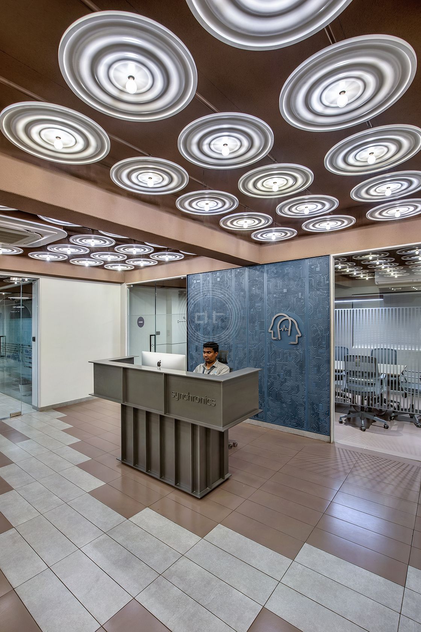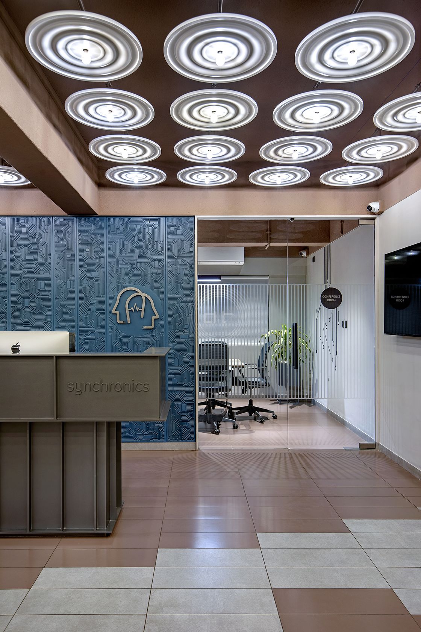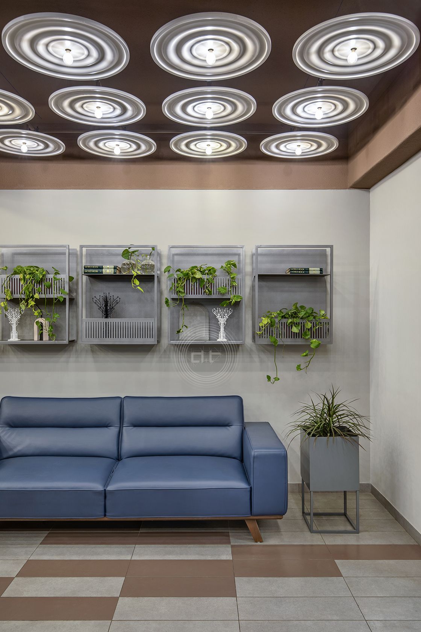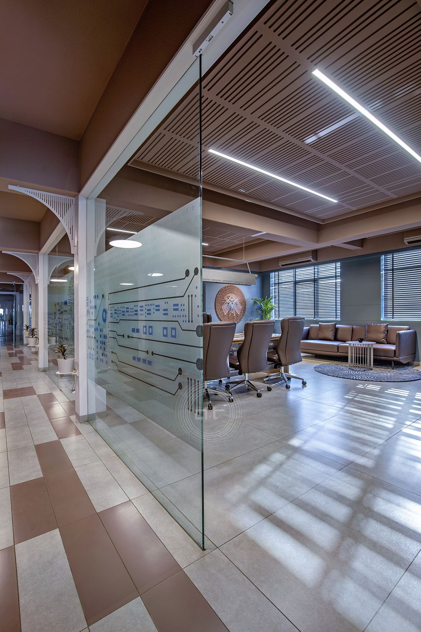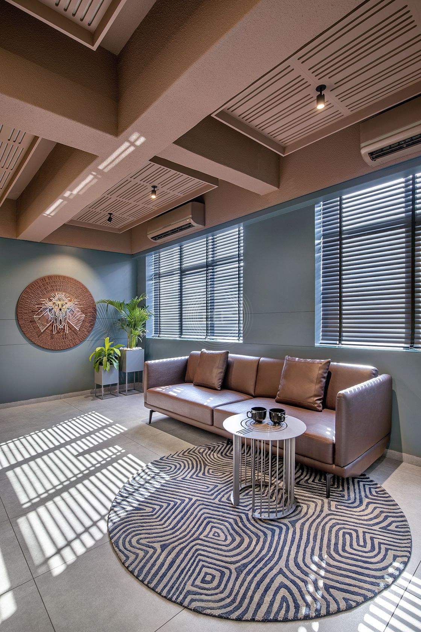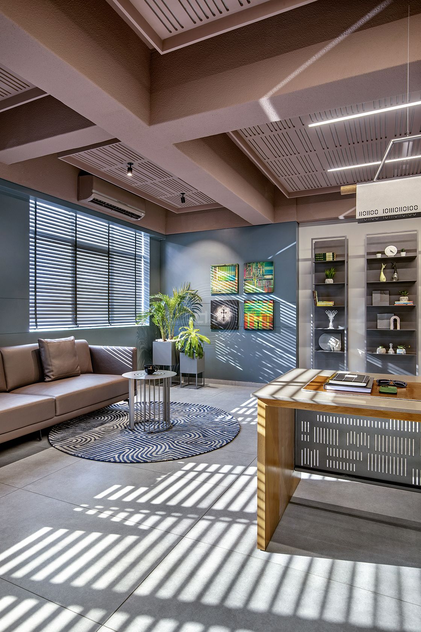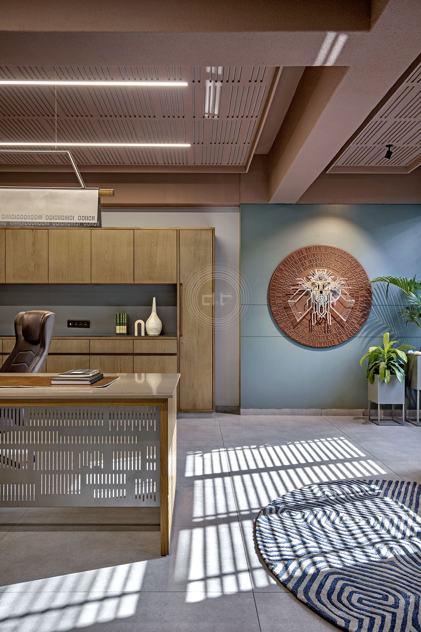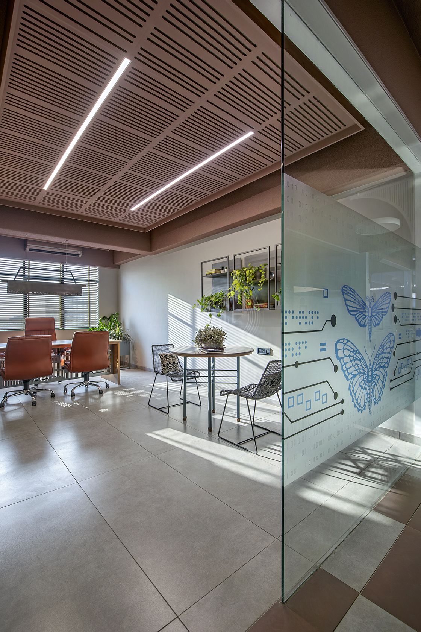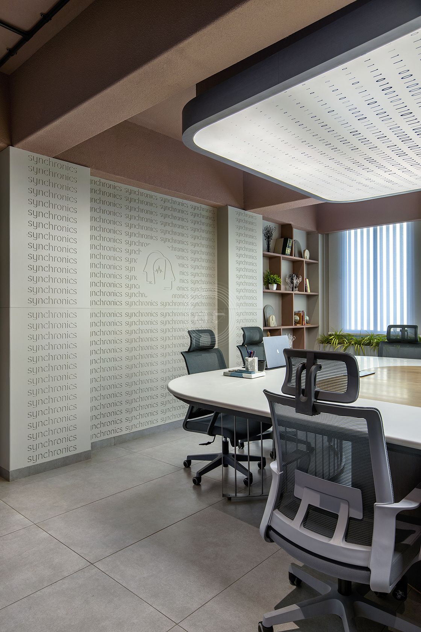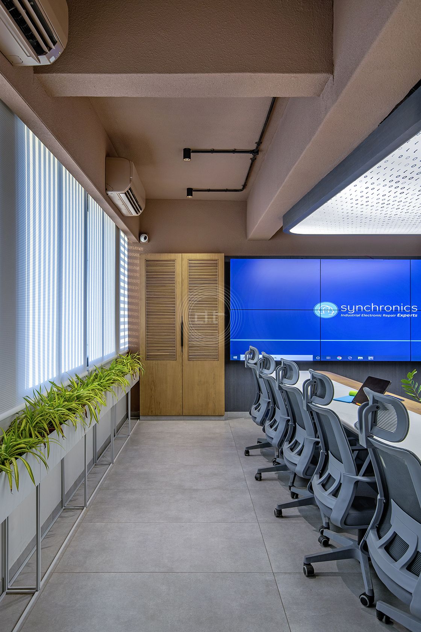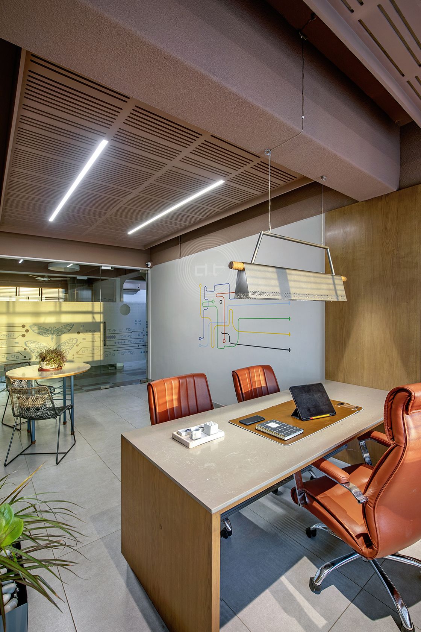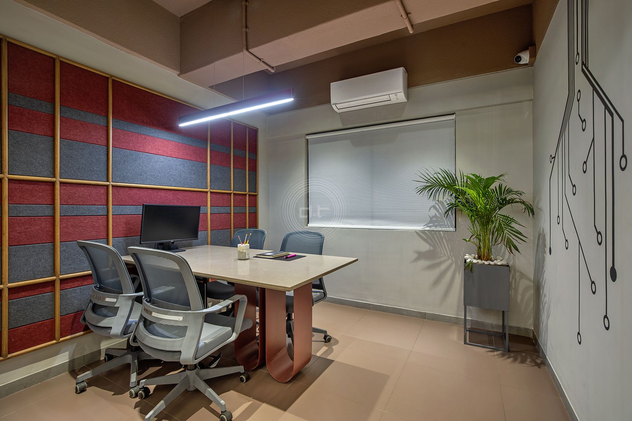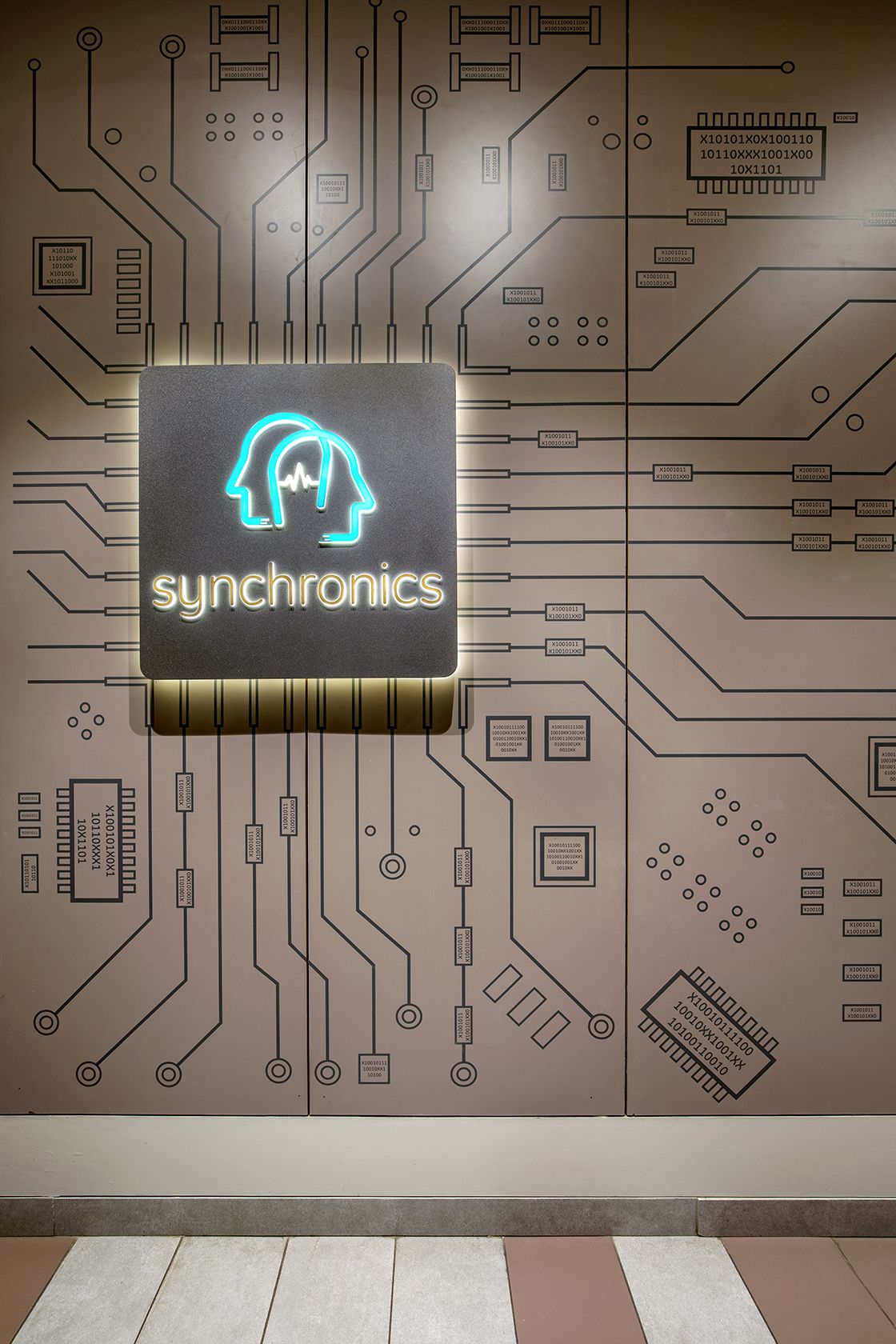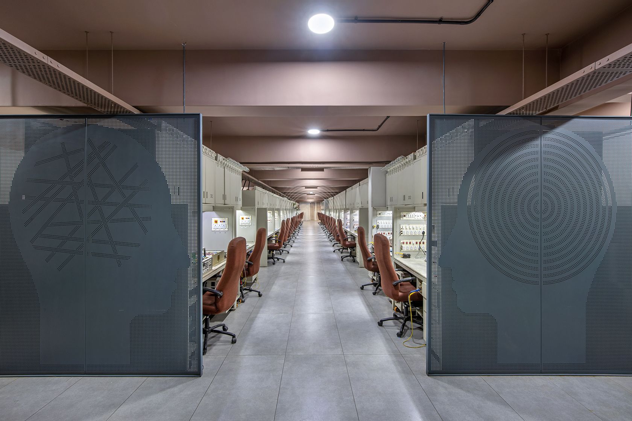Synchronics Office
Synchronics electronics is a provider of guaranteed electronic component repairs and re-manufacturer of Industrial Electronic Boards. This 10,000 sq.ft. Office space is designed with lots of graphical play reflecting their field of work at each and every corner of the space. A refreshing new palette has been adapted for this office space. The existing beam grid kept exposed because we didn’t want to compromise of the height of the space and it is being merged with the new ones. This office is divided into 2 wings. One is working staff wing and other one is back office.
The organization of the various functions of the office takes into account a deliberate segregation of space. This includes reception area, waiting area, mini conference, 3 main cabins, inward-outward area, big conference space staff area, pantry and toilet block. We have followed a predefined hierarchy of spaces. We have tried to take lots of natural light inside so that the space can breathe. The colours used for ceiling, walls and floor are quite refreshing. Designing an office is like designing a routine or culture being followed every day.

