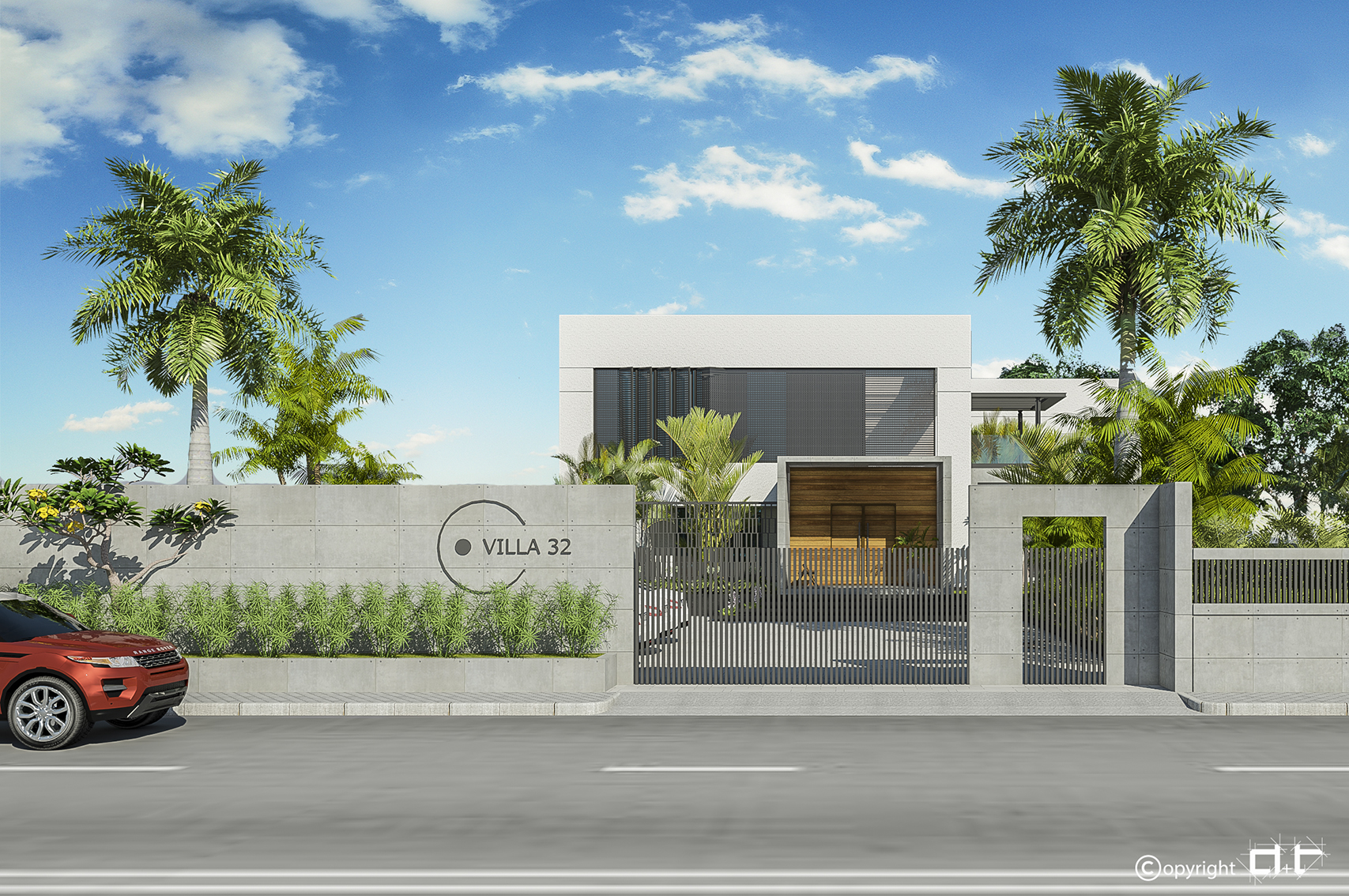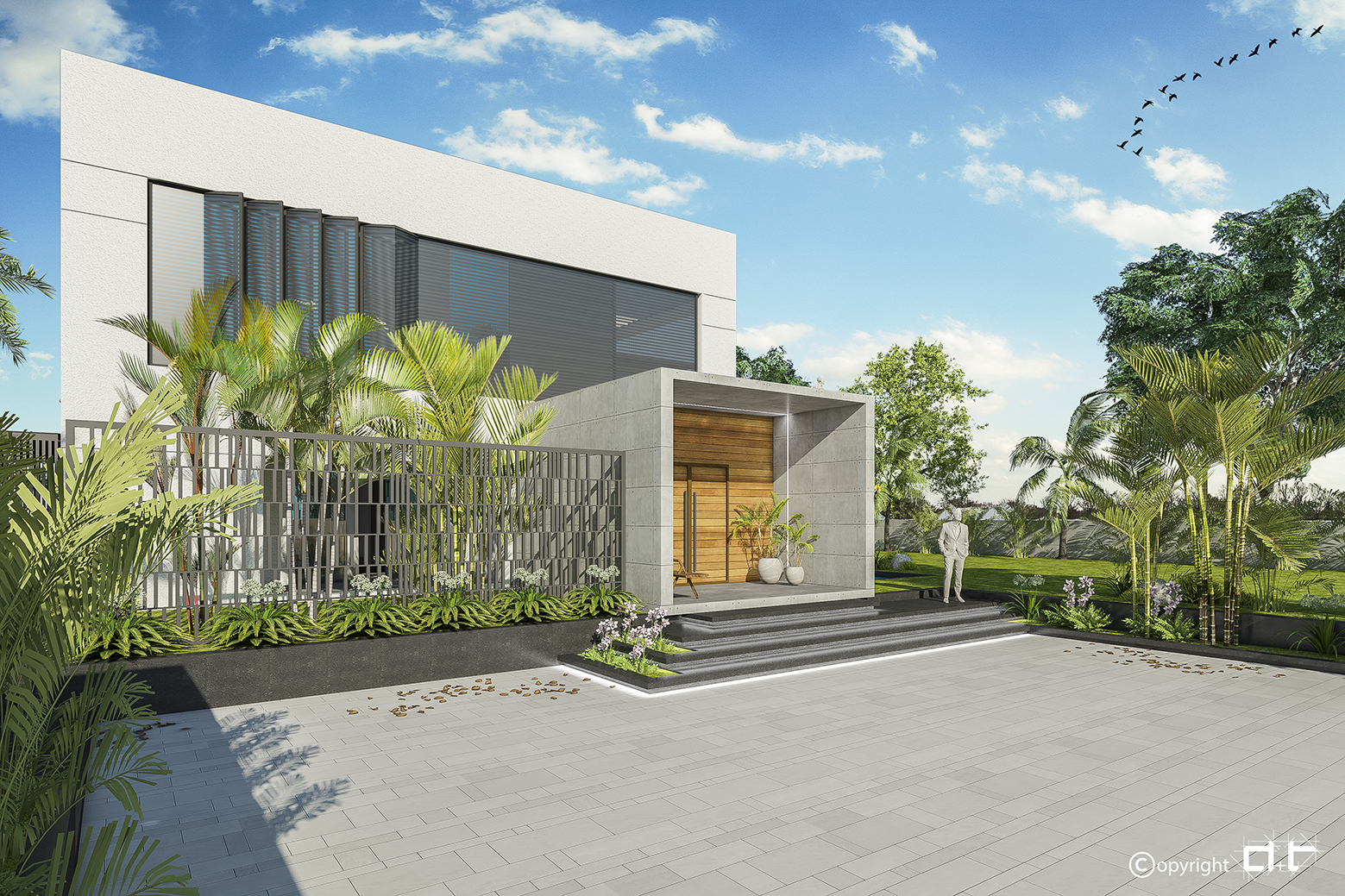Khandelwal's House
This home is built on 17,000 sq.f.t of land area with a thought to create a completely modern architecture. The house requirements is been divided in two levels. The spatial arrangement on the ground floor allows for free visual movement between common areas and a connect to outdoors. Mostly all areas are connected to garden side via big scale openings. Small and big garden pockets have been created surrounding all common public spaces.
Exposed concrete in combination with white façade creates a timeless piece of architecture.


