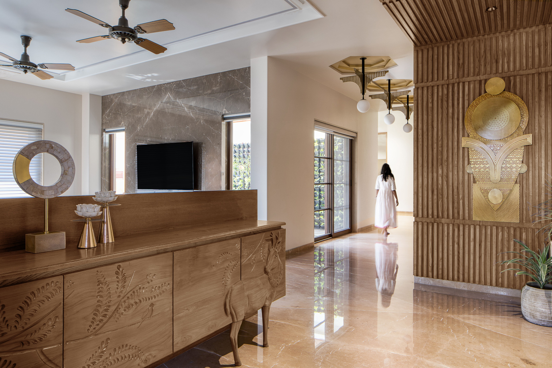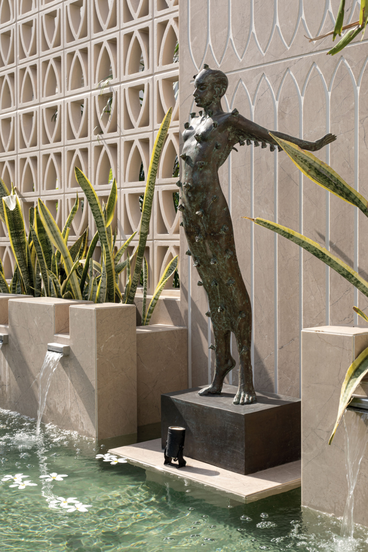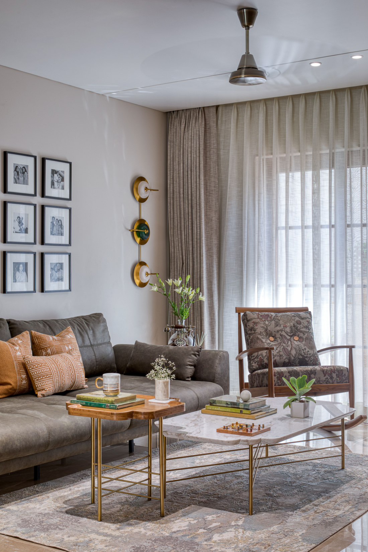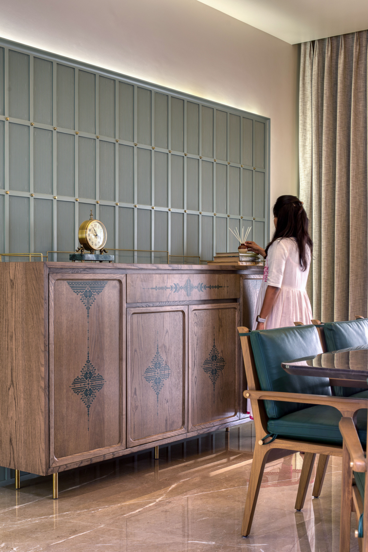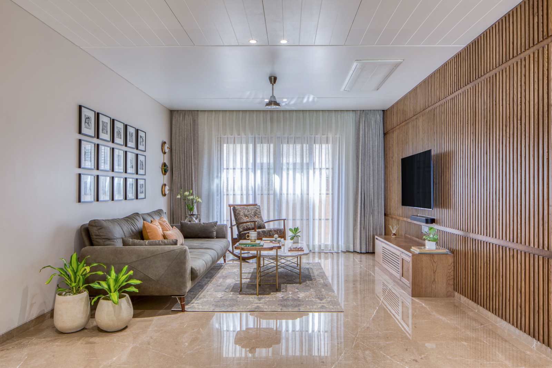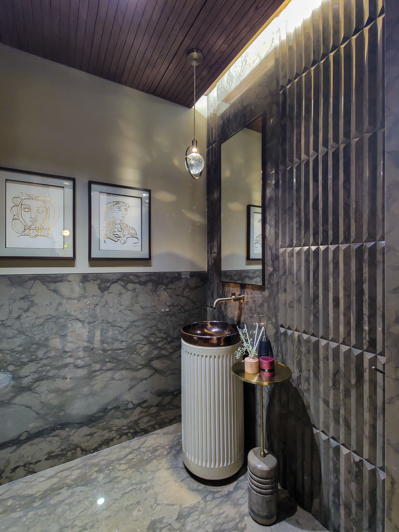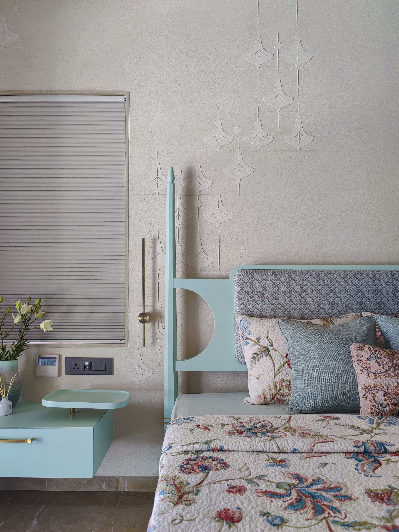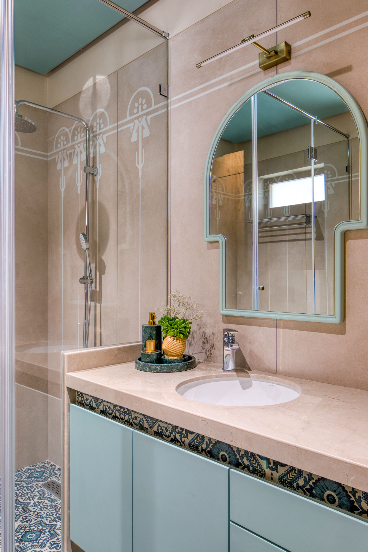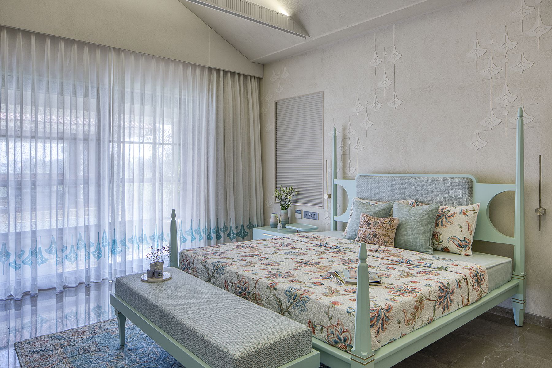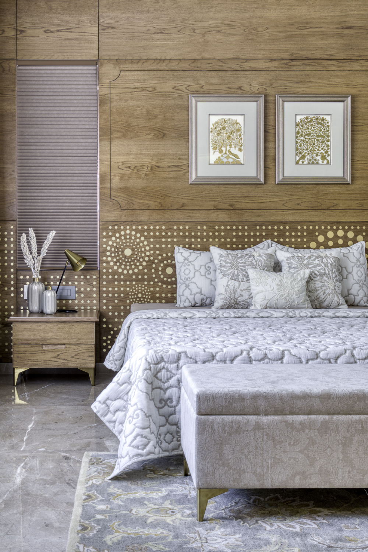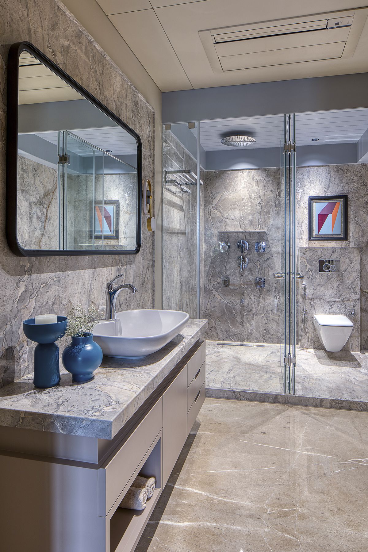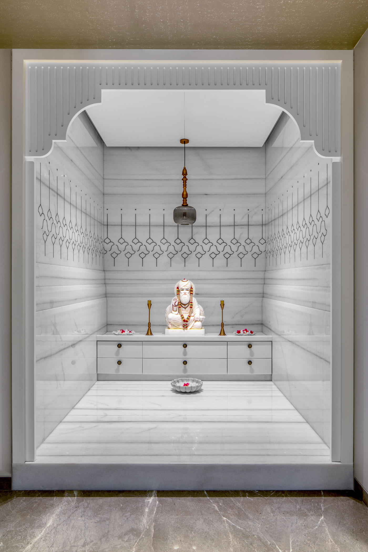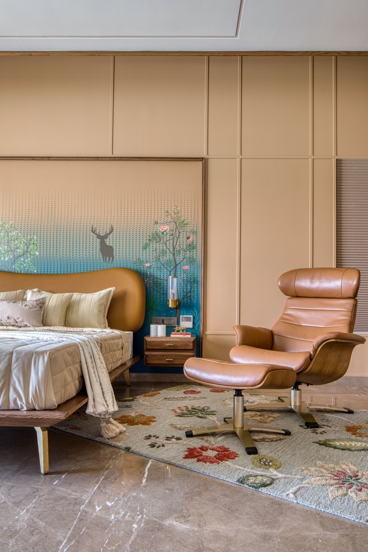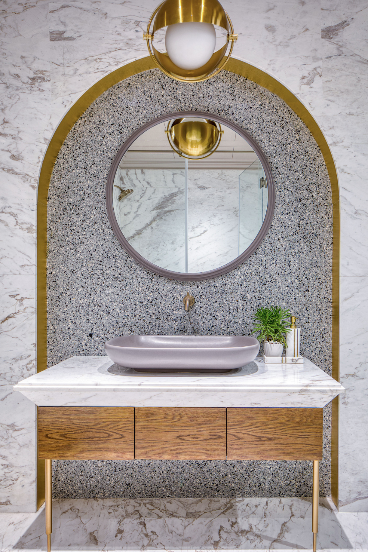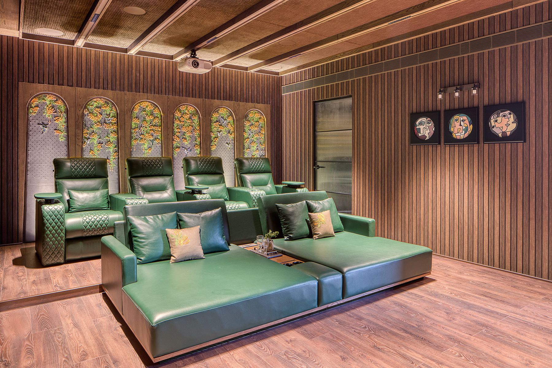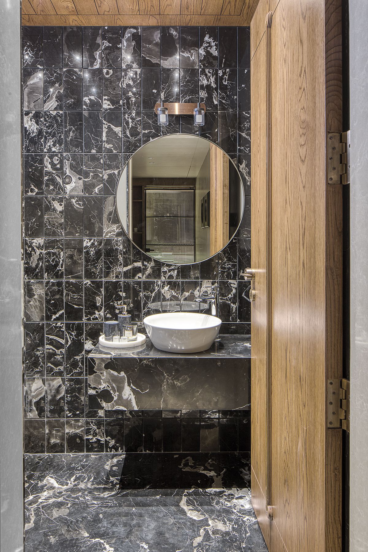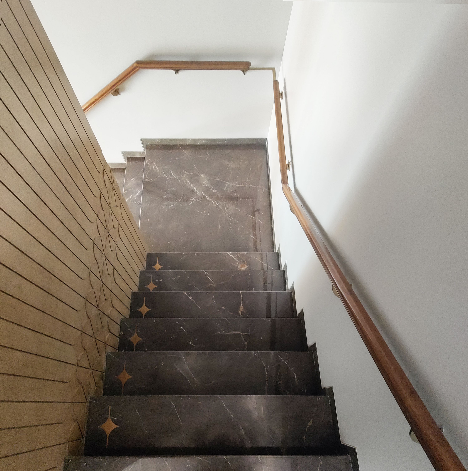48 Nilamber Grandeur
This is a project where we have put our heart and soul to design each tiniest corner of the house. Everything in the house is thoughtfully designed and executed. We have gone for very contemporary and elegant look. This Villa of 5,000 sq.ft. Carpet area located in a plush community in the city. We were involved in the project from the architecture beginning so all the internal planning is according to us. we have experimented with various décor ideas in each space. The whole set-up is curated carefully keeping the elegance in the mind. Each space speaks about a character of its own.
It’s a ground + 2 floors villa. Ground floor starts with an entrance foyer connecting to formal living room, then you have passage with lift and staircase area connected to covered courtyard space and garden, then comes the family living room and dining area with kitchen. This floor has one master bedroom with attached bath and an outdoor kitchen space too. We also have approx. 2,500 sq.ft. of garden space with a unique feature wall with waterbody and other elements.

